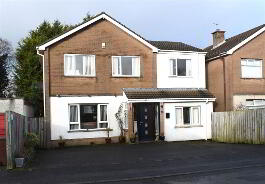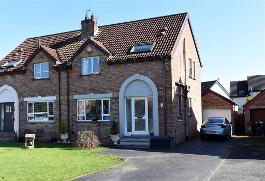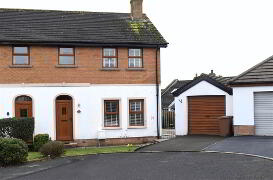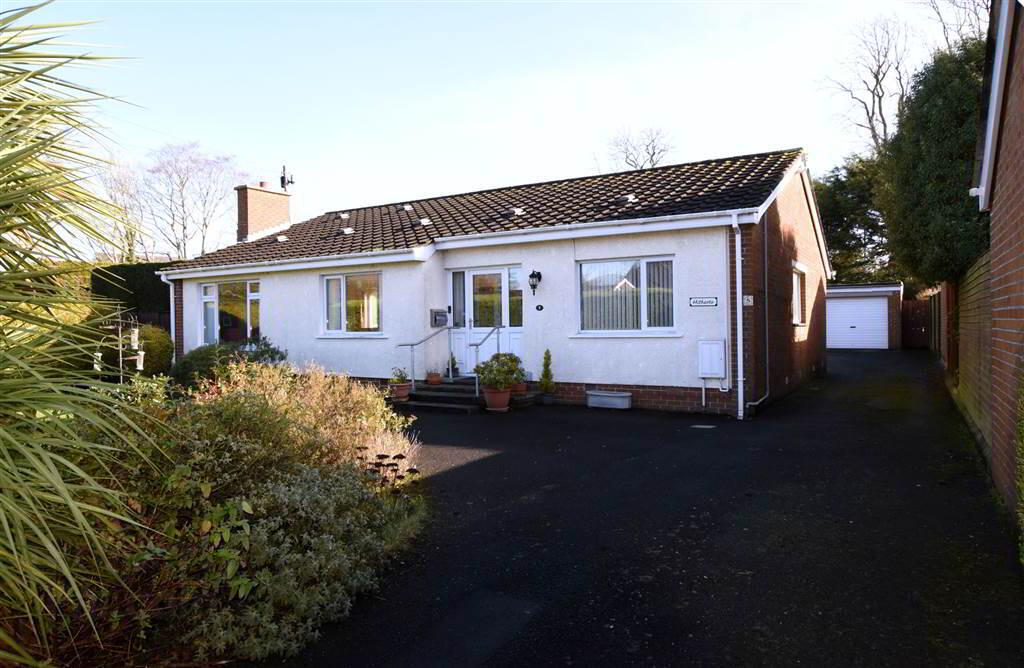Similar Properties
 FOR SALE
5 Beechdene Crescent
Newtownards
5 Bedroom Detached Villa
Offers around
£249,950
FOR SALE
5 Beechdene Crescent
Newtownards
5 Bedroom Detached Villa
Offers around
£249,950
 FOR SALE
51 Cronstown Cottage Park
Newtownards
3 Bedroom Semi-detached Chalet Bungalow
Offers around
£217,500
FOR SALE
51 Cronstown Cottage Park
Newtownards
3 Bedroom Semi-detached Chalet Bungalow
Offers around
£217,500
 FOR SALE
31 Old Forge Lane
Newtownards
3 Bedroom Semi-detached Villa
Offers around
£209,950
FOR SALE
31 Old Forge Lane
Newtownards
3 Bedroom Semi-detached Villa
Offers around
£209,950
< Back to search results
< Back to search results
5 Kendal Park, Newtownards, BT23 8HN
3 Bedroom Detached Bungalow
Sale Agreed
Offers around
£229,500
x 3 Bedrooms
x 1 Receptions
x 0 Bathrooms
Key Information
PriceOffers around £229,500
StatusSale Agreed
EPC
C72/C75
Bedrooms3
Receptions1
StyleDetached Bungalow
HeatingGas
Property Features
- Phoenix gas fired central heating system / Upvc double glazed windows and doors.
- Deluxe fitted kitchen with built-in oven, hob, extractor hood and integrated fridge / freezer.
- Three bedrooms (master bedroom with en-suite shower room) and one L-Shaped Lounge / Dining room ideal for entertaining.
- White bathroom suite with wall tiling.
- Detached matching double garage approached by tarmac driveway.
- Gardens to front in lawns, shrubs, bushes and trees and to rear in lawns, paved patio area and hedges.
Property Description
Occupying a generous site within this quiet cul-de-sac location on the periphery of the award winning Newtownards town centre, we are delighted to offer for sale this attractive detached bungalow which should appeal to a variety of different purchaser’s and we therefore would recommend immediate viewing of this fine home.Ground Floor
- Entrance hall, recessed spotlighting.
- L-SHAPEDLOUNGE / DINING ROOM :
- 7.32m x 4.98m (24' 0" x 16' 4")
(at widest points) Marble fireplace and marble hearth, wall light points, cornice ceiling. - DELUXE FITTED KITCHEN :
- 4.34m x 2.31m (14' 3" x 7' 7")
1 ½ Tub single drainer stainless steel sink unit with mixer taps, range of high and low level units, formica round edged work surfaces, built-in oven, four ring hob unit, extractor hood, wall tiling, integrated fridge / freezer, recessed spotlighting. - BATHROOM:
- 3.07m x 2.87m (10' 1" x 9' 5")
- MODERN EN-SUITE SHOWER ROOM :
- White suite comprising shower cubicle, pedestal wash hand basin, low flush WC, heated chrome towel rail, linen cupboard.
- BEDROOM (2):
- 3.18m x 3.07m (10' 5" x 10' 1")
Built-in robe. - BEDROOM (3):
- 2.92m x 2.24m (9' 7" x 7' 4")
- BATHROOM:
- White suite comprising panelled bath with mixer taps and telephone hand shower, wash hand basin with mixer taps, low flush WC, wall tiling, recessed spotlighting.
Outside
- DETACHED DOUBLE GARAGE ::
- 6.71m x 4.95m (22' 0" x 16' 3")
Twin roller door with light and power, plumbed for washing machine, approached by tarmac driveway. - Outside water tap, outside light.
- GARDENS :
- To front in lawns, shrubs, bushes and trees and to rear in lawns, paved patio area and hedges.
- GROUND RENT :
- FREEHOLD





