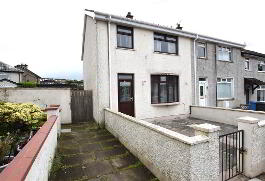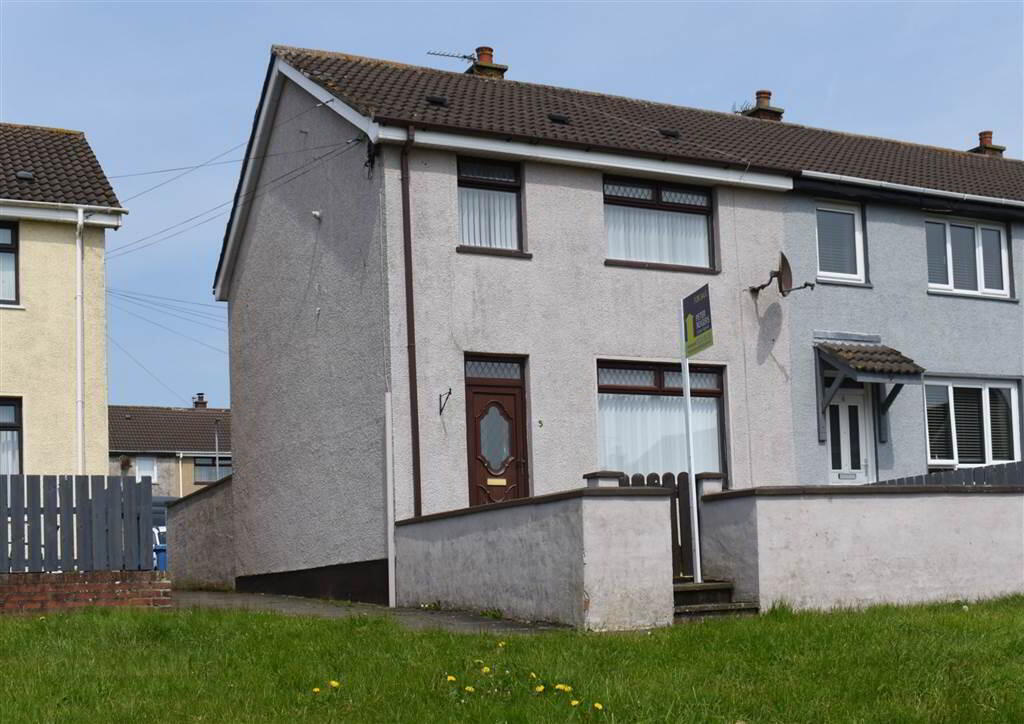< Back to search results
< Back to search results
5 Ringburr Court, Newtownards, BT23 8LH
3 Bedroom End-terrace House
Sale Agreed
Price
£119,500
x 3 Bedrooms
x 1 Receptions
x 0 Bathrooms
Key Information
PricePrice £119,500
StatusSale Agreed
EPC
D62/D66
Bedrooms3
Receptions1
StyleEnd-terrace House
HeatingGas
Property Features
- Phoenix gas fired central heating system / Upvc double glazed windows and doors.
- Deluxe fitted kitchen open plan to Dining Room.
- Three bedrooms and one reception room.
- Deluxe white bathroom suite with ceramic wall and floor tiling.
- Gardens to front in pebbled area and barked area and enclosed rear in paved patio area with double gates.
Property Description
Situated within this popular and convenient residential location on the periphery of the award winning Newtownards town centre and all of its amenities we are delighted to offer for sale this attractive End Terrace property which has been fitted and decorated to a high standard throughout.Ground Floor
- ENTRANCE HALL:
- Polished laminate floor
- LOUNGE:
- 4.29m x 4.14m (14' 1" x 13' 7")
Feature fireplace with solid wood surround, tiled inset, polished laminate floor, recessed spotlighting. - DELUXE FITTED KITCHEN/DINING ROOM
- 5.28m x 3.05m (17' 4" x 10' 0")
1 ½ Tub single drainer stainless steel sink unit with mixer taps, range of high and low level units, formica round edged work surfaces, extractor hood, wall tiling, plumbed for american style fridge / freezer, polished laminate floor. - CLOAKS CUPBOARD
- Plumbed for washing machine.
First Floor
- BEDROOM (1):
- 3.68m x 2.67m (12' 1" x 8' 9")
Sliderobes. - BEDROOM (2):
- 3.23m x 3.07m (10' 7" x 10' 1")
Polished laminate floor, hot press copper cylinder with immersion heater. - BEDROOM (3):
- 2.74m x 2.51m (9' 0" x 8' 3")
Polished laminate floor, phoenix gas boiler. - DELUXE BATHROOM
- White suite comprising panelled bath with mixer taps and telephone hand shower unit over bath, pedestal wash hand basin, low flush WC, wall tiling, ceramic tiled floor, recessed spotlighting, heated chrome towel rail.
Outside
- GARDENS
- To front in pebbled area and barked area and enclosed rear in paved patio area with double gates.
- Outside water tap, outside light.






