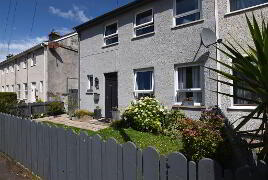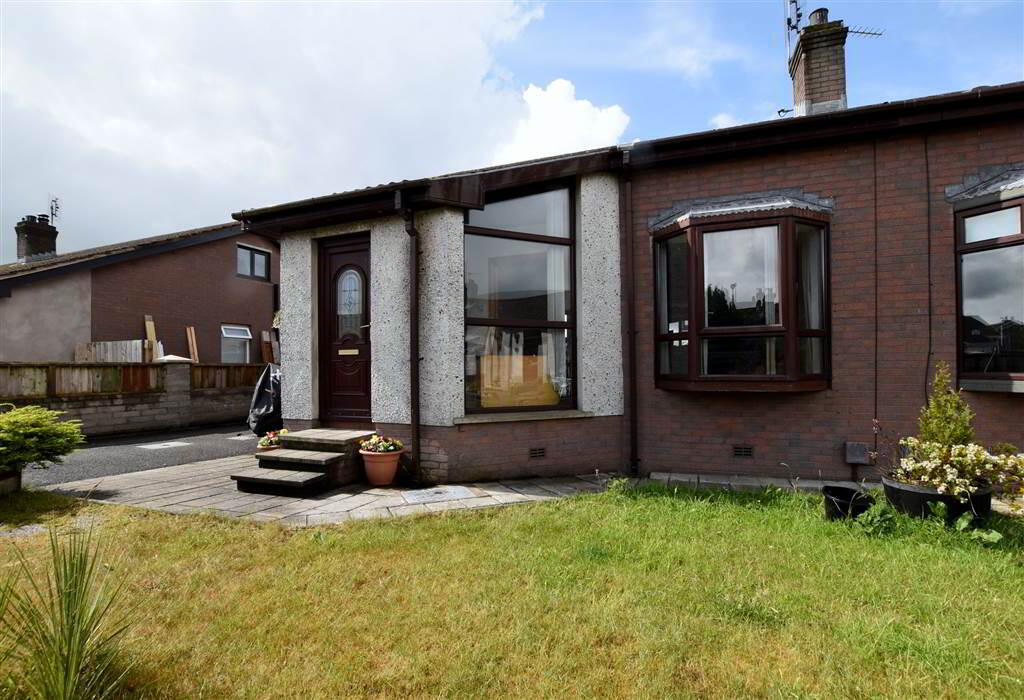< Back to search results
< Back to search results
6 Richmond Avenue, Newtownards, BT23 8FG
3 Bedroom Semi-detached Bungalow
Sale Agreed
Offers over
£149,950
x 3 Bedrooms
x 1 Receptions
x 0 Bathrooms
Key Information
PriceOffers over £149,950
StatusSale Agreed
EPC
D66/C70
Bedrooms3
Receptions1
StyleSemi-detached Bungalow
HeatingGas
Property Features
- Phoenix gas fired central heating system / Upvc double glazed windows and doors.
- Fitted kitchen with built-in oven, hob and extractor hood.
- Three bedrooms and one reception room.
- White bathroom suite with ceramic wall and floor tiling.
- Tarmac driveway.
- Gardens to front and enclosed rear in paved patio area, timber deck area and fencing.
Property Description
This attractive semi-detached bungalow is situated within this quiet cul-de-sac location in this much sought after residential area and offers generous accommodation which needs to be viewed internally to be fully appreciated.Ground Floor
- Enclosed entrance hall.
- LOUNGE :
- 4.62m x 4.42m (15' 2" x 14' 6")
Carved wood surround, cast iron inset, tiled hearth, polished wood floor. - FITTED KITCHEN :
- 4.67m x 2.64m (15' 4" x 8' 8")
1 1/2 Tub single drainer stainless steel sink unit with mixer taps, range of high and low level oak units, formica round edged work surfaces, built-in oven, four ring hob unit, extractor hood, plumbed for dishwasher, plumbed for washing machine, wall tiling. - INNER HALLWAY:
- Cloaks cupboard.
- BEDROOM (1):
- 4.27m x 2.95m (14' 0" x 9' 8")
- BEDROOM (2):
- 3.84m x 2.03m (12' 7" x 6' 8")
Polished laminate floor. - BEDROOM (3):
- 2.74m x 2.64m (9' 0" x 8' 8")
Polished laminate floor. - BATHROOM:
- White suite comprising panelled corner bath with telephone hand shower, pedestal wash hand basin, low flush WC, wall tiling, ceramic tiled floor, heated chrome towel rail.
- ROOFSPACE:
- Partially floored and approached by slingsby type ladder.
Outside
- FEATURES :
- Tarmac driveway.
- Outside water tap, outside light.
- GARDENS :
- To front and enclosed rear in paved patio area, timber deck area and fencing.
- GROUND RENT :
- £35.00






