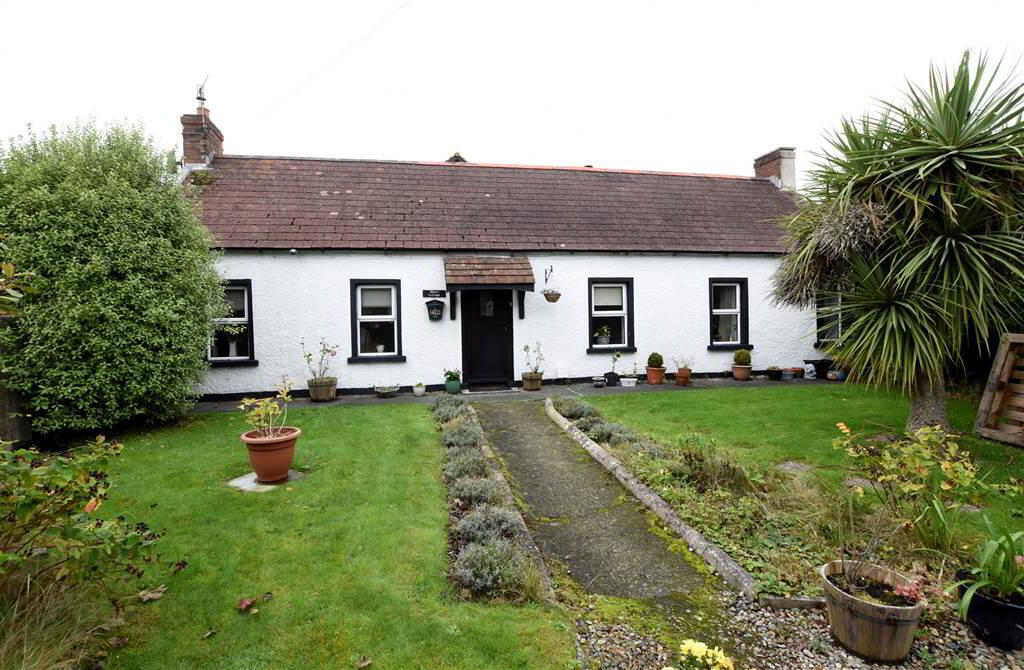< Back to search results
< Back to search results
The White Cottage 42 Main Street, Conlig, BT23 7PT
2 Bedroom Semi-detached Cottage
Sale Agreed
Offers around
£149,950
x 2 Bedrooms
x 2 Receptions
x 0 Bathrooms
Key Information
PriceOffers around £149,950
StatusSale Agreed
EPC
D57/D60
Bedrooms2
Receptions2
StyleSemi-detached Cottage
HeatingGas
Property Features
- Phoenix gas fired central heating system / Upvc double glazed windows and doors.
- Fitted kitchen with built-in oven, hob, extractor hood and dishwasher.
- Two bedrooms and two reception rooms.
- White bathroom suite with wall tiling.
- Gardens to front in lawns, shrubs, trees and bushes and enclosed rear in brick pavior patio.
- Gravel driveway to front.
- The property has had a new Damp Proof Course fitted which has a 20 year guarantee.
Property Description
This beautiful semi-detached cottage which oozes character and charm with we think will create a lot of interest on the open market and we would recommend immediate viewing to appreciate this unique property.Ground Floor
- Entrance hall with chinese slate floor.
- FITTED KITCHEN :
- 3.86m x 2.36m (12' 8" x 7' 9")
Single drainer sink unit with mixer taps, range of high and low level units, polished wood work tops, built-in oven, four ring ring hob unit, extractor hood, integrated dishwasher, wall tiling, polished laminate floor, open plan to………. - LOUNGE:
- 4.57m x 3.07m (15' 0" x 10' 1")
Feature wood burning stove, stone surround, slate hearth, polished wood floor. - REAR HALLWAY:
- BATHROOM:
- White suite comprising panelled bath with mixer taps and telephone hand shower, oversized shower head, pedestal wash hand basin, low flush WC, wall tiling, ceramic tiled floor.
- DINING ROOM:
- 4.57m x 2.84m (15' 0" x 9' 4")
Polished laminate floor. - BEDROOM (1):
- 4.62m x 1.98m (15' 2" x 6' 6")
Polished laminate floor. - BEDROOM (2):
- 3.66m x 2.01m (12' 0" x 6' 7")
Polished laminate floor.
Outside
- FEATURES :
- Gravel driveway to front.
- Garden shed, plumbed for washing machine.
- GARDENS :
- To front in lawns, trees, shrubs and bushes and enclosed rear in brick pavior patio.
- GROUND RENT :
- FREEHOLD
- RATES :
- £778.24 (currently)





